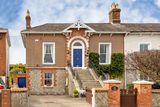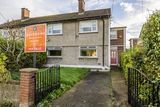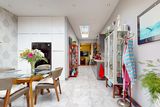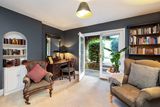‘As it went up, people came from all around to look’ – why this triangular home in the Carlow hills piqued locals’ interest
An architect-turned-pastor garnered plenty of attention when he built his dream home in Killeshin









Springhill, Killeshin, Co Carlow
Asking price: €395,000
Agent: REA Sothern (059) 9131218
Most architects dream of building their own home free from the shackles of demanding clients.
And when they do, the resulting design tends to make a career-defining statement. Springhill is a standout design that simultaneously blends in with the local Carlow countryside.
Home to Richard and Joan Thompson, the distinctive triangular shape is essentially a ground-to-roof A-frame design that’s all too rare in Ireland.
“The design suited the area,” says vendor Richard Thompson, an architect who retired from the profession to become a church pastor. He completed the distinctive Thompson home in 1986.
The triangular exterior with wrap-around balconies
“As it went up, people came from all around to look. Generally, the first question was: what is it? Some thought it might be a barn.”
Modern A-frame homes are inspired by a classic design dating back thousands of years in China, the South Pacific and certain parts of Europe.
Since the 1950s, they caught on again in Europe and the US. As ancient home-builders well knew, it’s a design that’s easy and simple to build.
“We put it up manually ourselves. We didn’t need cranes,” Richard says.
Richard and JoanThompson
“And you would be surprised at the space. Regulations don’t normally allow you to go too far out at the sides [with living space] because you’re losing the head height, whereas you can with the 60° pitch.
“I like building angles rather than 90° corners. With your standard bungalow, you can see straight down the length of a corridor into the room at the end. I tried to avoid that.
“I wanted a design where you could never see full length and there was always something to create interest — like angles on the walls.”
Placing beds, appliances, furniture and seating against the walls — where full head-height isn’t needed — further maximises space and gives an open-plan feel to angular Springhill.
The view of the countryside from the property
Both Joan and Richard are from farming backgrounds, to which he attributes the functionality of his designs.
“My philosophy was to always be practical rather than just do something fancy for the sake of it.”
Joan says living rurally in Springhill, with a large garden ideal for planting fruit and vegetables, was also “a way to continue our connection with the land”.
There’s plenty of farmland to see around Springhill too. The raised deck areas (there are two at different heights) gives a bird’s eye view over the feature-filled gardens and Carlow valley beyond.
Read more
“The balcony is very useful as a space for entertaining or just sitting out. People are really taken with the views,” Joan says.
“Richard also developed the garden with different levels and views over to the Wicklow Mountains, across the valley, up to the south Dublin Mountains and down to Mount Leinster.
“You can see wonderful sunrises above the clouds and even with the valley in cloud.”
The gardens include an old village pump repurposed as a fountain. The concrete lower level of the house has views of the countryside on three sides.
Soak in the views while doing the dishes
There are two bedrooms — one double — a bathroom and a dining/living room area. A garage and boiler are also on the same level.
The upper levels are all timber-framed. “I’ve always preferred wood,” Richard says. And not just any old wood — it’s well seasoned pitch pine, beloved of traditional boat builders.
“I sourced it from an old house in Dublin’s docks,” Richard says. “When driving in nails, once you hit the pitch pine, you know you’re in a different class of timber.”
The living room
Wood has pros and cons, he admits. “It won’t hold the heat like concrete, but it is so easy to heat up. We use one fill of oil in the year.”
The glazed gable end of the house faces south to maximise the solar effect, allowing warming light to stream through the house.
“Sunshine would heat the house even on a dull day. It’s solar heating without the cost of panels,” Richard says.
Springhill’s BER is C3, but a buyer might want to up its eco game with help from extensive available grants.
On the ground floor, there’s also plenty of wood on view in a sizeable 295 sq ft living room with a solid-fuel stove and an open-plan feel thanks to the placement of TV and furniture against steep-sloping sides.
One of the bedrooms
The 200 sq ft kitchen/diner has a tiled floor, rustic-style units and a old-pine-panelled ceiling with views over the valley to make doing the dishes less of a chore. There’s also a sunroom at this level.
Above that, on the first floor, are two more double bedrooms, one of which spans 150 sq ft and has its own balcony terrace with wood panelling, as well as flooring throughout.
The A-frame requires no supporting walls to deter any revamp a new owner might want to undertake.
A home office
Joan describes the area as a “very peaceful and a nice place to raise children without being “too remote”. Killeshin Village “has a very good school” and is just two miles up the road, which is served by a bus that goes past the house.
Commuters working in Dublin are not uncommon locally, while high-speed broadband (500mb) also makes the house suitable for working from home.
A wooden spiral staircase
The house is also easily dividable because both the ground floor and the two upper floors have their own entrances along with a kitchen, bedrooms and a bathroom. An Airbnb income from dividing the spaces and renting out one or both is therefore possible.
Today's News in 90 Seconds - April 26th
Now the Thompsons are selling up to move closer to Abbeyleix, where Richard has become a pastor in Laois Bible Church.
High apex buildings are also a common design in churches worldwide; in this case symbolising hands joined in prayer.
Agent REA Sothern is asking €395,000.
Join the Irish Independent WhatsApp channel
Stay up to date with all the latest news































